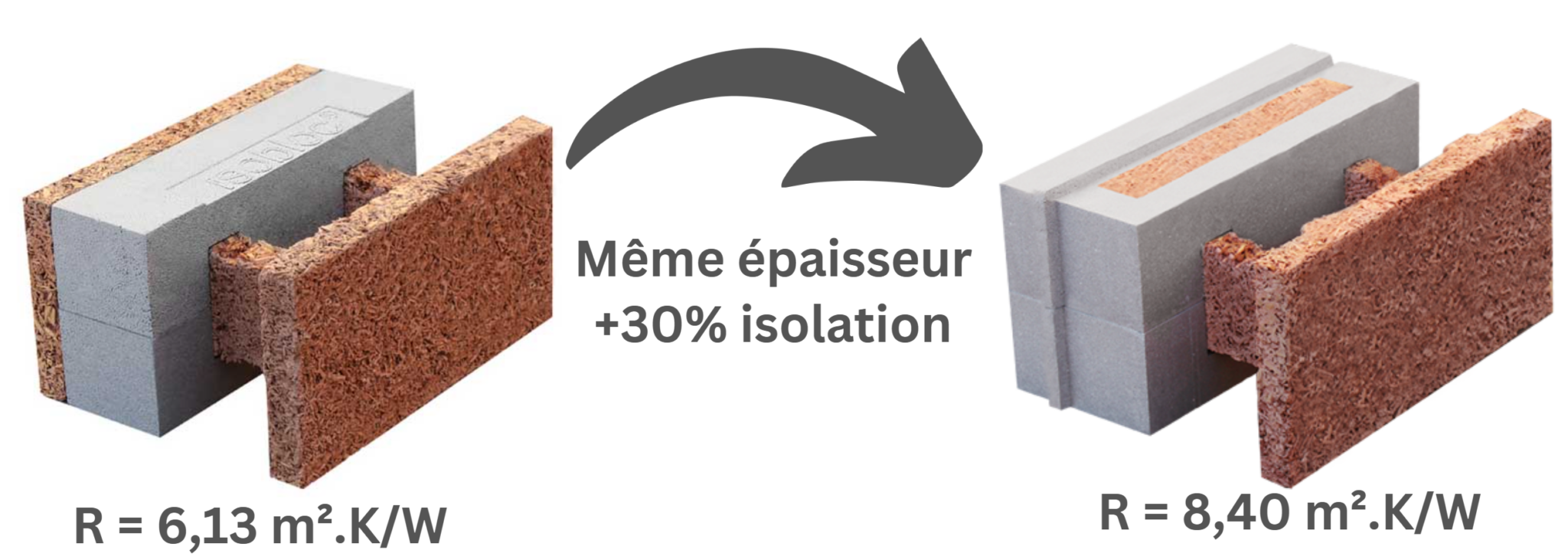
Isobloc High Insulation (HI) products are an important choice for many designers who want to achieve continuous wall insulation to improve thermal and acoustic performance at lower thicknesses.
We can guarantee thermal transmittance values of up to U=0.12 W/m²K in order to meet the most stringent requirements of the new industry standard (FEB./2005 created following the adoption of the Kyoto Protocol), with a reduction of 30% in CO2 emissions into the atmosphere.
Two ranges of HI blocks
- 4 blocks HI standard with insulation and 15 cm of concrete
- 2 blocks HI structural (HIS): with insulation and 18 cm of concrete

The special blocks are available for all these types of block.
Standard high-insulation blocks
Standard high-insulation blocks have external insulation and 15 cm of concrete.
HI 35/15+16
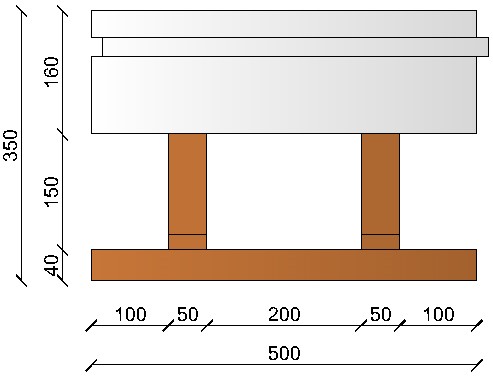
HI 37.5/15+18.5
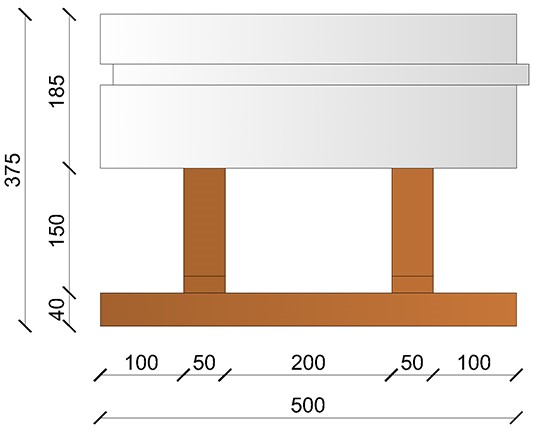
HI 40/15+21
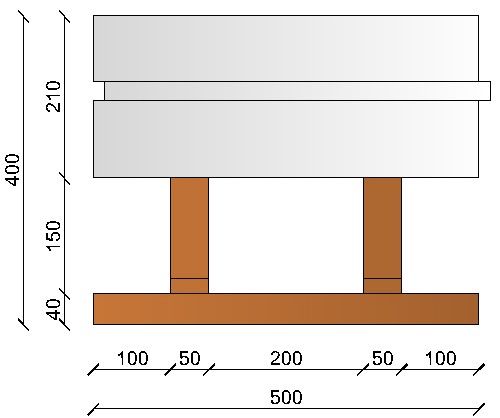
HI 45/15+26
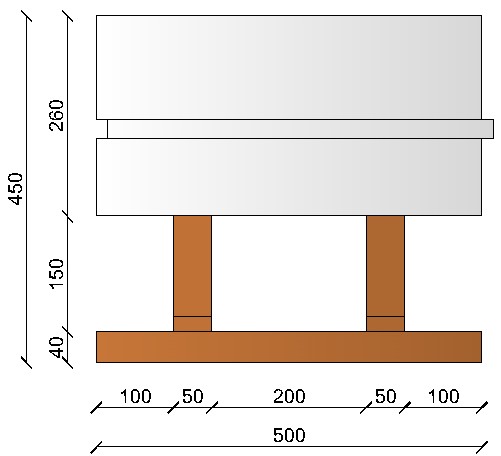
| Technical specifications | HI 35/15+16 | HI 37.5/15+18.5 | HI 40/15+21 | HI 45/15+26 |
|---|---|---|---|---|
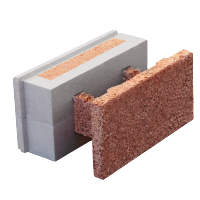 | 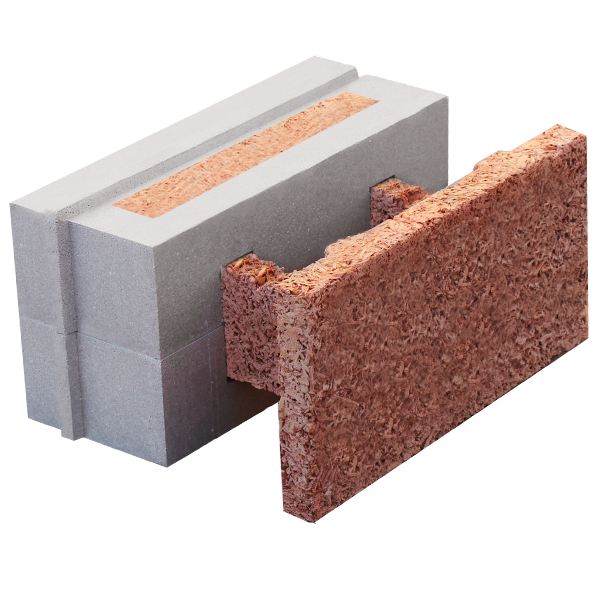 | 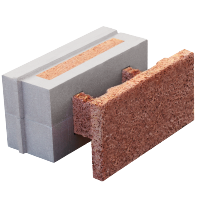 | 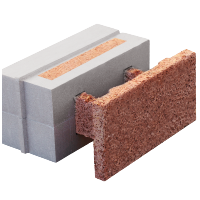 | |
| Thickness of internal wood-cement walls - cm (1) | 4.0 | 4.0 | 4.0 | 4.0 |
| Exterior wood-cement wall thickness - cm (1) | – | – | – | – |
| Insulation thickness - cm (2) | 16 | 18.5 | 21 | 26 |
| Concrete thickness - cm (3) | 15 | 15 | 15 | 15 |
| Volume of concrete per square metre - l/m² (3) | 133 | 133 | 133 | 133 |
| Cross-section of concrete pillars - cm² | 300 | 300 | 300 | 300 |
| Cross-section of concrete pillars per linear metre - cm² (cm) | 1200 | 1200 | 1200 | 1200 |
| Equivalent concrete thickness - cm | 12.00 | 12.00 | 12.00 | 12.00 |
| Cross-section of concrete beams - cm² (cm) | 165 | 165 | 165 | 165 |
| Cross-section of concrete beams per metre of height - cm² (cm) | 660 | 660 | 660 | 660 |
| Weight of finished wall without rendering - kN/m² - 1 kN = 100 kg | 3.63 | 3.64 | 3.64 | 3.65 |
| Weight of finished wall with rendering - kN/m² - 1 kN = 100 kg | 4.27 | 4.28 | 4.28 | 4.29 |
| R dry without coating - m²K/W (4) | 4.93 | 5.54 | 6.54 | 8.15 |
| U dry with coating - W/m²K (5) | 0.194 | 0.173 | 0.148 | 0.119 |
| R without coating - m²K/W (6) | 4.80 | 5.38 | 6.42 | 8.03 |
| U with coating - W/m²K (7) | 0.199 | 0.178 | 0.151 | 0.121 |
| Thermal offset - h (8) | -13.32 | -14.21 | -14.18 | -15.13 |
| Sound insulation - db (9) | 54 | 54 | 54 | 54 |
| REI - fire resistance with loaded wall (10) | 180 | 180 | 180 | 180 |
Highly insulated structural blocks
Highly insulating structural blocks have external insulation and 18 cm of concrete.
HlS 40/18+18
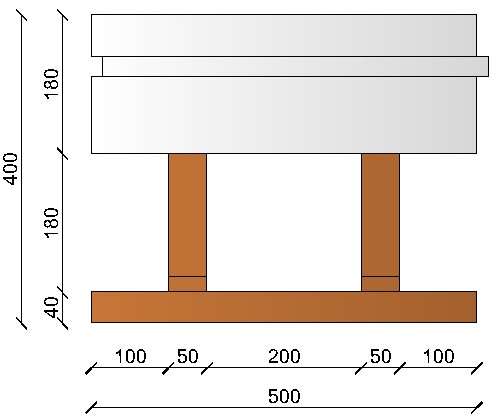
HlS 45/18+23
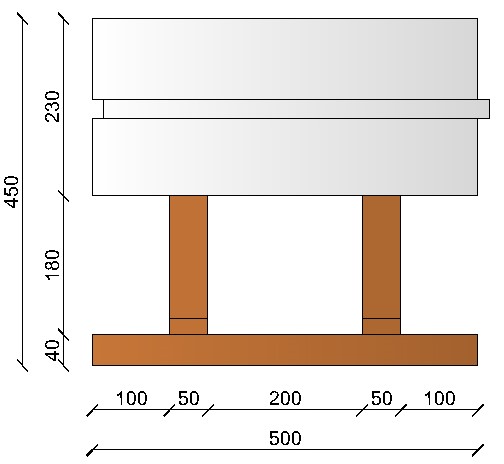
| Technical specifications | HlS 40/18+18 | HlS 45/18+23 |
|---|---|---|
 | 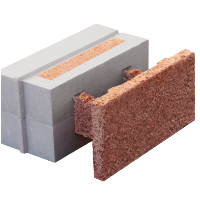 | |
| Thickness of internal wood-cement walls - cm (1) | 4.0 | 4.0 |
| Exterior wood-cement wall thickness - cm (1) | – | – |
| Insulation thickness - cm (2) | 18 | 23 |
| Concrete thickness - cm (3) | 18 | 18 |
| Volume of concrete per square metre - l/m² (3) | 160 | 160 |
| Cross-section of concrete pillars - cm² | 360 | 360 |
| Cross-section of concrete pillars per linear metre - cm² (cm) | 1440 | 1440 |
| Equivalent concrete thickness - cm | 14.40 | 14.40 |
| Cross-section of concrete beams - cm² (cm) | 198 | 198 |
| Cross-section of concrete beams per metre of height - cm² (cm) | 792 | 792 |
| Weight of finished wall without rendering - kN/m² - 1 kN = 100 kg | 4.32 | 4.34 |
| Weight of finished wall with rendering - kN/m² - 1 kN = 100 kg | 496.00 | 4.98 |
| R dry without coating - m²K/W (4) | 5.58 | 7.20 |
| U dry with coating - W/m²K (5) | 0.172 | 0.134 |
| R without coating - m²K/W (6) | 5.46 | 7.07 |
| U with coating - W/m²K (7) | 0.176 | 0.137 |
| Thermal offset - h (8) | -14.37 | -15.26 |
| Sound insulation - db (9) | 57 | 57 |
| REI - fire resistance with loaded wall (10) | 180 | 180 |
Explanatory note
- Net dry density = (500±50) Kg/m3
- Sintered expanded polystyrene with graphite additive. Density = 0.15 KN/m3; λ = 0.031 W/m.K
- Concrete density 25 KN/ m2; dry λ = 1.72 W/m.K; λ = 1.91 W/m.K with humidity in equilibrium with air at 23° C and 50% RH (ref. UNI EN 1745 and UNI EN 12524).
- R= Dry thermal resistance without coating and without thermal resistance limitation. Evaluation according to the theoretical method UNI EN 1745:2012. Three-dimensional method.
- U= Dry thermal transmittance, with 2 cm lime-sand render on the outside, 2 cm lime-sand render on the inside, with limit thermal resistance, in dry conditions. Evaluation according to UNI EN 1745:2012 theoretical method. Three-dimensional method.
- R= Thermal resistance, without plaster, without limitation of thermal resistance and with humidity in equilibrium with air at 23° C and 50% RH. Evaluation according to the theoretical method UNI EN1745:2012. Three-dimensional method.
- U= Thermal transmittance, with 2 cm lime-sand render on the outside, 2 cm lime-sand render on the inside, with limiting thermal resistance and humidity in equilibrium with the air at 23° C and 50 % relative humidity. Assessment according to UNI EN 1745:2012 theoretical method. Three-dimensional method.
- Ref. UNI - EN ISO 10456 standard for a 24-hour period
- Certified value of theoretical calculation UNI EN 12354-1:2002
- Ref. UNI 1365-1 standard. REI :
- Strength: ability to maintain structural stability
- Airtightness: ability to prevent the spread of fire and smoke through the air.
- Insulation: the ability to thermally insulate adjacent areas and prevent the spread of heat.
