
Four ranges of H
- 4 basic H blocks: without insulation and 15 to 19 cm of concrete
- 4 standard H blocks: with insulation and 15 cm of concrete
- 4 H blocks (HT): with insulation and 11 cm of concrete
- 5 structural H blocks (HS): with insulation and 16 or 18 cm of concrete

The special blocks are available for all these types of block.
Basic H blocks
The basic blocks have no insulation and 15 to 19 cm of concrete.
H 22/15
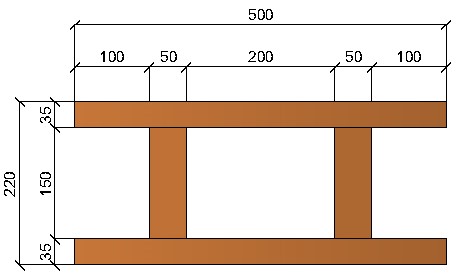
H 25/16
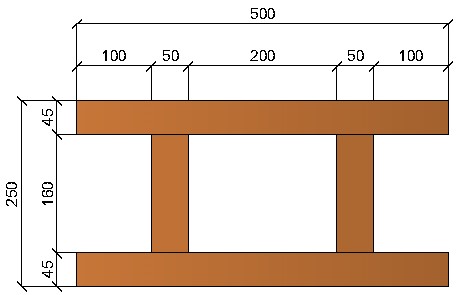
H 25/18
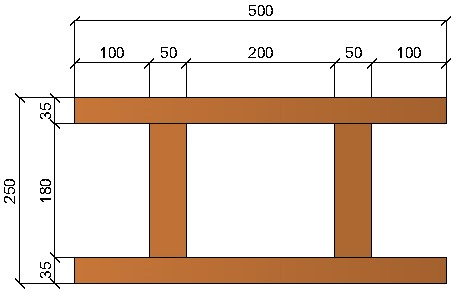
H 30/19
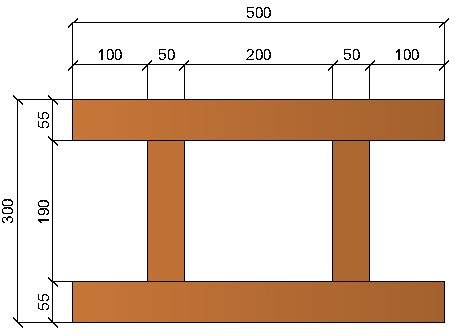
| Type of block | H 22/15 | H 25/16 | H 25/18 | H 30/19 |
|---|---|---|---|---|
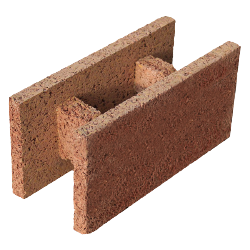 | 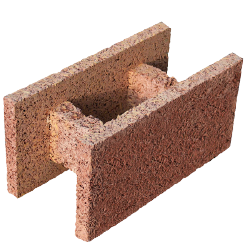 | 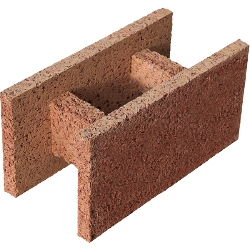 | 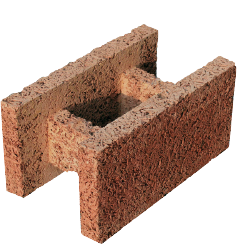 | |
| Thickness of internal wood-cement walls - cm (1) | 3.5 | 4.5 | 3.5 | 5.5 |
| Exterior wood-cement wall thickness - cm (1) | 3.5 | 4.5 | 3.5 | 5.5 |
| Insulation thickness - cm (2) | – | – | – | – |
| Concrete thickness - cm (3) | 15 | 16 | 18 | 19 |
| Volume of concrete per square metre - l/m² (3) | 133 | 142 | 160 | 169 |
| Cross-section of concrete pillars - cm² | 300 | 320 | 360 | 380 |
| Cross-section of concrete pillars per linear metre - cm² (cm) | 1200 | 1280 | 1440 | 1520 |
| Equivalent concrete thickness - cm | 12.00 | 12.80 | 14.40 | 15.20 |
| Cross-section of concrete beams - cm² (cm) | 165 | 176 | 198 | 209 |
| Cross-section of concrete beams per metre of height - cm² (cm) | 660 | 704 | 792 | 836 |
| Weight of finished wall without rendering - kN/m² - 1 kN = 100 kg | 4.04 | 452.00 | 4.80 | 5.27 |
| Weight of finished wall with rendering - kN/m² - 1 kN = 100 kg | 4.42 | 4.85 | 5.27 | 5.69 |
| R dry without coating - m²K/W (4) | 0.82 | 1.02 | 0.82 | 1.28 |
| U dry with coating - W/m²K (5) | 0.980 | 0.800 | 0.980 | 0.680 |
| R without coating - m²K/W (6) | 0.71 | 0.91 | 0.71 | 1.14 |
| U with coating - W/m²K (7) | 1.100 | 0.890 | 1.100 | 0.750 |
| Thermal offset - h (8) | – | – | – | – |
| Sound insulation - db (9) | 52 | 53 | 53 | 54 |
| REI - fire resistance with loaded wall (10) | 180 | 180 | 180 | 180 |
Standard H blocks
Standard H blocks have internal insulation and 15 cm of concrete.
H 30/15+7
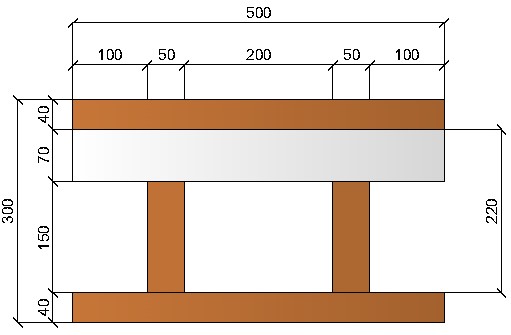
H 33/15+10
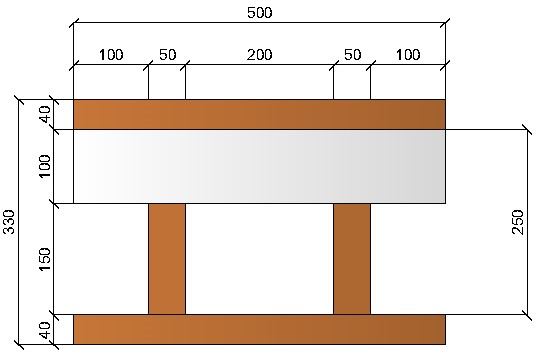
H 38/15+14
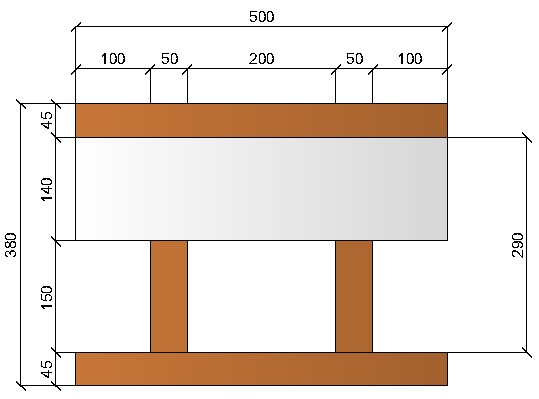
H 43/15+19
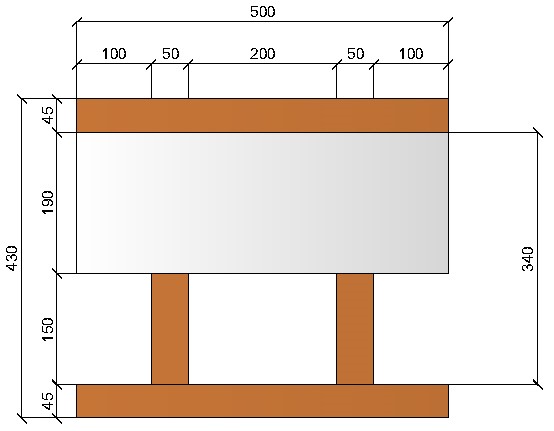
| Type of block | H 30/15+7 | H 33/15+10 | H 38/15+14 | H 43/15+19 |
|---|---|---|---|---|
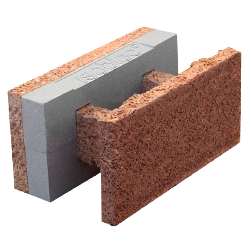 | 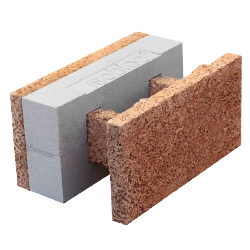 | 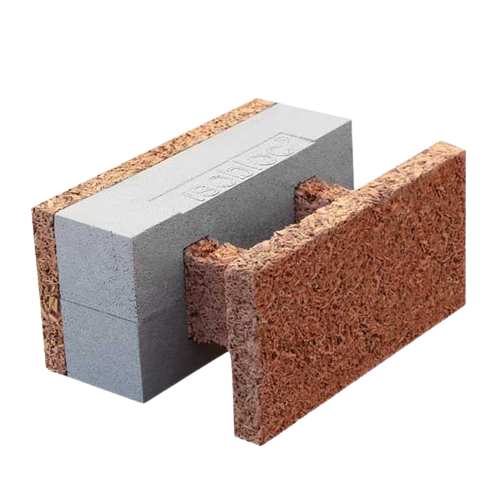 | 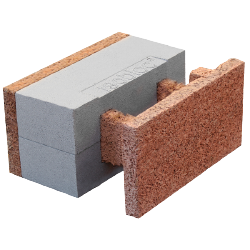 | |
| Thickness of internal wood-cement walls - cm (1) | 4.0 | 4.0 | 4.5 | 4.5 |
| Exterior wood-cement wall thickness - cm (1) | 4.0 | 4.0 | 4.5 | 4.5 |
| Insulation thickness - cm (2) | 7 | 10 | 14 | 19 |
| Concrete thickness - cm (3) | 15 | 15 | 15 | 15 |
| Volume of concrete per square metre - l/m² (3) | 133 | 133 | 133 | 133 |
| Cross-section of concrete pillars - cm² | 300 | 300 | 300 | 300 |
| Cross-section of concrete pillars per linear metre - cm² (cm) | 1200 | 1200 | 1200 | 1200 |
| Equivalent concrete thickness - cm | 12.00 | 12.00 | 12.00 | 12.00 |
| Cross-section of concrete beams - cm² (cm) | 165 | 165 | 165 | 165 |
| Cross-section of concrete beams per metre of height - cm² (cm) | 660 | 660 | 660 | 660 |
| Weight of finished wall without rendering - kN/m² - 1 kN = 100 kg | 3.78 | 3.83 | 3.90 | 3.97 |
| Weight of finished wall with rendering - kN/m² - 1 kN = 100 kg | 4.42 | 4.44 | 4.53 | 4.56 |
| R dry without coating - m²K/W (4) | 2.74 | 3.51 | 4.61 | 5.89 |
| U dry with coating - W/m²K (5) | 0.336 | 0.267 | 0.206 | 0.163 |
| R without coating - m²K/W (6) | 2.59 | 3.33 | 4.40 | 5.62 |
| U with coating - W/m²K (7) | 0.355 | 0.282 | 0.216 | 0.171 |
| Thermal offset - h (8) | -12.11 | -12.90 | -14.78 | -16.57 |
| Sound insulation - db (9) | 54 | 54 | 54 | 54 |
| REI - fire resistance with loaded wall (10) | 180 | 180 | 180 | 180 |
Blocks H partitions
H blocks for partitions have internal insulation and 11 cm of concrete.
HT 30/11+11
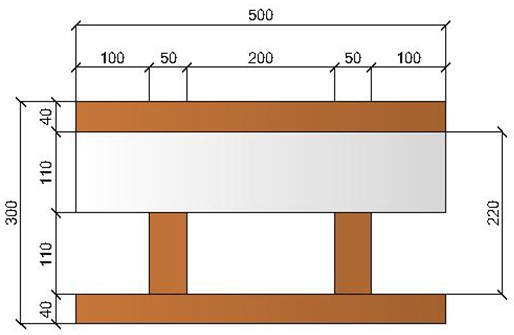
HT 33/11+14
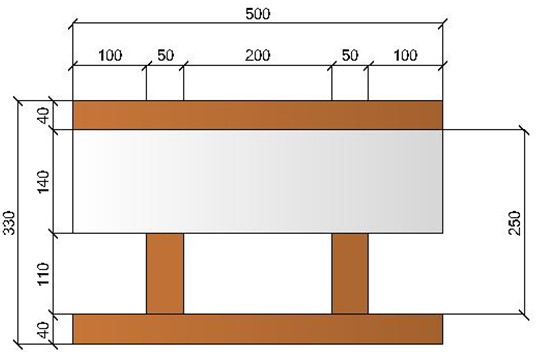
HT 38/11+18
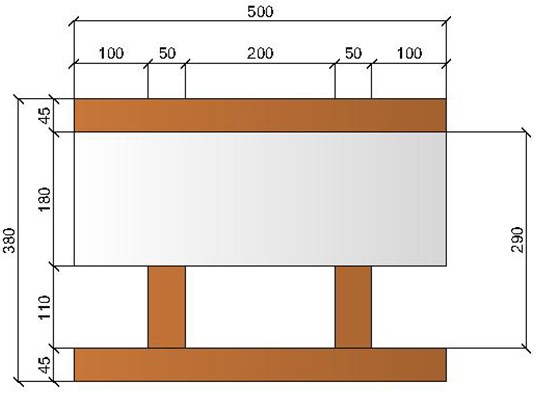
HT 43/11+23
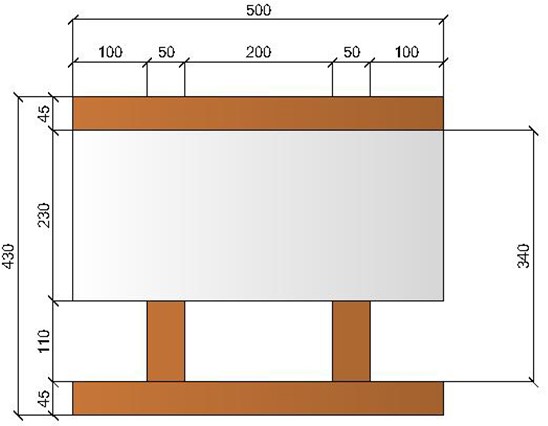
| Type of block | HT 30/11+11 | HT 33/11+14 | HT 38/11+18 | HT 43/11+23 |
|---|---|---|---|---|
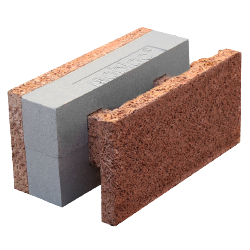 | 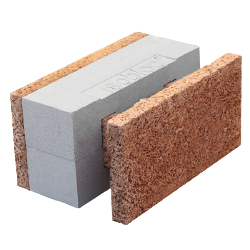 | 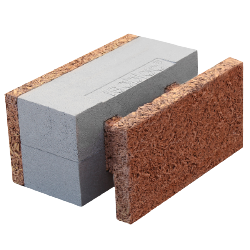 | 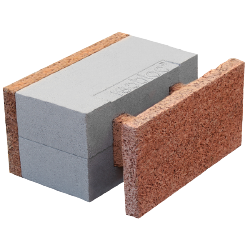 | |
| Thickness of internal wood-cement walls - cm (1) | 4.0 | 4.0 | 4.5 | 4.5 |
| Exterior wood-cement wall thickness - cm (1) | 4.0 | 4.0 | 4.5 | 4.5 |
| Insulation thickness - cm (2) | 11 | 14 | 18 | 23 |
| Concrete thickness - cm (3) | 11 | 11 | 11 | 1/ |
| Volume of concrete per square metre - l/m² (3) | 98 | 98 | 98 | 98 |
| Cross-section of concrete pillars - cm² | 220 | 220 | 220 | 220 |
| Cross-section of concrete pillars per linear metre - cm² (cm) | 880 | 880 | 880 | 880 |
| Equivalent concrete thickness - cm | 8.80 | 8.80 | 8.80 | 8.80 |
| Cross-section of concrete beams - cm² (cm) | 121 | 121 | 121 | 121 |
| Cross-section of concrete beams per metre of height - cm² (cm) | 484 | 484 | 484 | 484 |
| Weight of finished wall without rendering - kN/m² - 1 kN = 100 kg | 2.77 | 2.85 | 3.01 | 3.01 |
| Weight of finished wall with rendering - kN/m² - 1 kN = 100 kg | 3.24 | 3.32 | 3.48 | 3.48 |
| R dry without coating - m²K/W (4) | 3.74 | 4.58 | 5.61 | 6.88 |
| U dry with coating - W/m²K (5) | 0.252 | 0.211 | 0.171 | 0.140 |
| R without coating - m²K/W (6) | 3.55 | 4.28 | 5.34 | 6.56 |
| U with coating - W/m²K (7) | 0.265 | 0.222 | 0.180 | 0.147 |
| Thermal offset - h (8) | -12.33 | -13.30 | -15.34 | -17.21 |
| Sound insulation - db (9) | 51 | 51 | 51 | 51 |
| REI - fire resistance with loaded wall (10) | 180 | 180 | 180 | 180 |
Structural H blocks
Structural H blocks have internal insulation and 16 or 18 cm of concrete.
HS 33/18+7
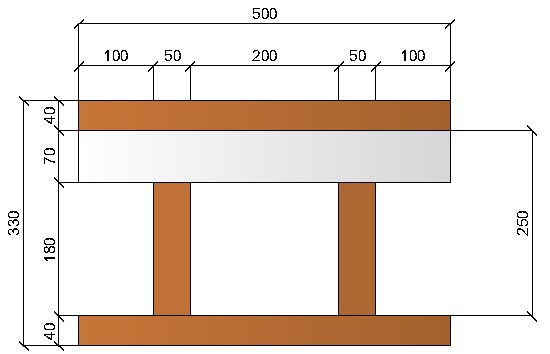
HS 38/16+13
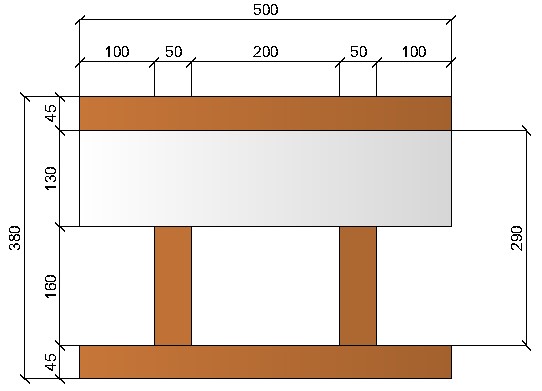
HS 38/18+11
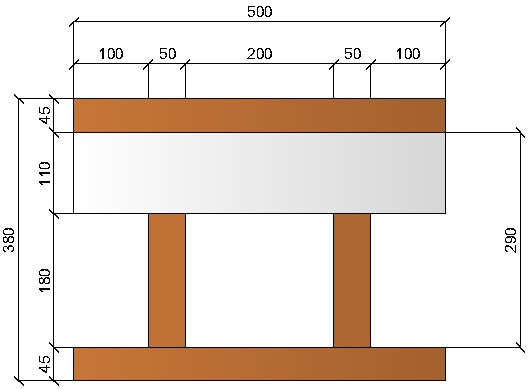
HS 43/16+18
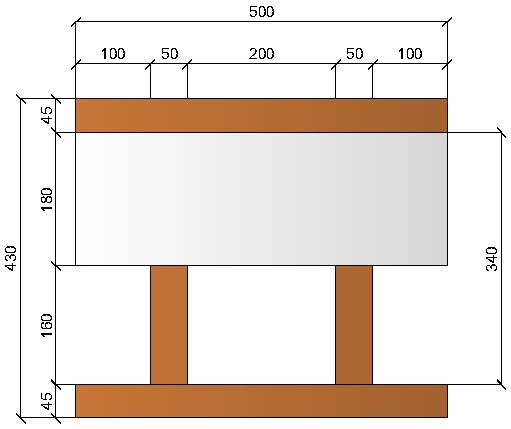
HS 43/18+16
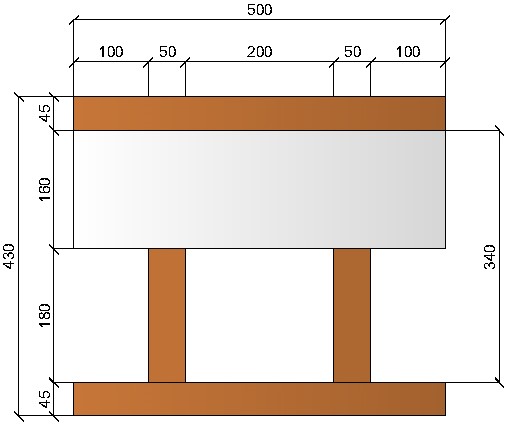
| Type of block | HS 33/18+7 | HS 38/16+13 | HS 38/18+11 | HS 43/16+18 | HS 43/18+16 |
|---|---|---|---|---|---|
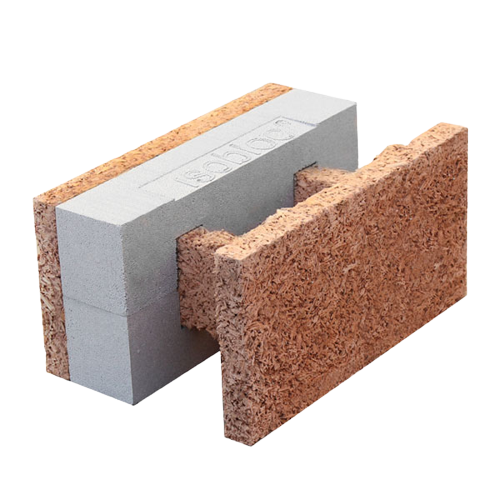 | 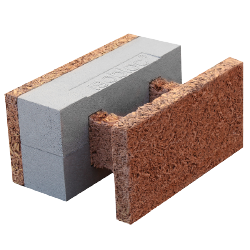 | 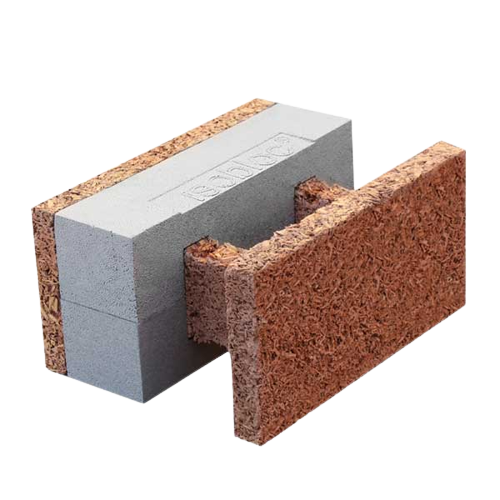 | 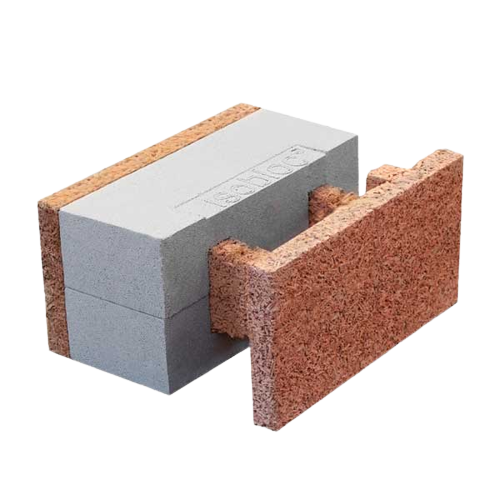 | 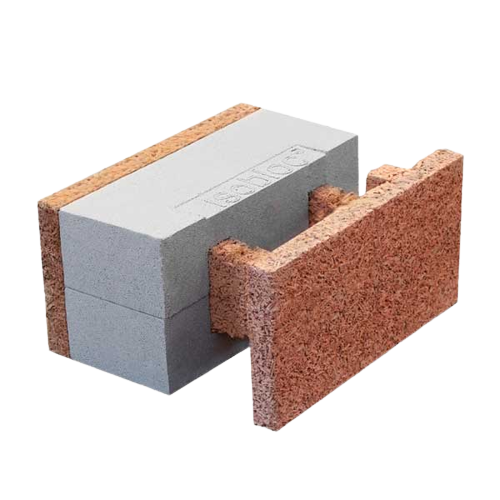 | |
| Inside wall thickness - cm (1) | 4.0 | 4.5 | 4.5 | 4.5 | 4.5 |
| Exterior wall thickness - cm (1) | 4.0 | 4.5 | 4.5 | 4.5 | 4.5 |
| Insulation thickness - cm (2) | 7 | 13 | 11 | 18 | 16 |
| Concrete thickness - cm (3) | 18 | 16 | 18 | 16 | 18 |
| Volume of concrete per square metre - l/m² (3) | 160 | 142 | 160 | 142 | 160 |
| Cross-section of concrete pillars - cm² | 360 | 320 | 360 | 320 | 360 |
| Pillar cross-section per metre - cm²/m | 1440 | 1280 | 1440 | 1280 | 1440 |
| Equivalent concrete thickness - cm | 14.40 | 12.80 | 14.40 | 12.80 | 14.40 |
| Cross-section of concrete beams - cm² (cm) | 198 | 176 | 198 | 176 | 198 |
| Beam cross-section per metre - cm²/m | 792 | 704 | 792 | 704 | 792 |
| Weight of finished wall without rendering - kN/m² (kg/m²) | 4.42 | 4.10 | 4.52 | 4.14 | 4.56 |
| Weight of the finished wall with rendering - kN/m² (kg/m²) | 4.84 | 4.52 | 4.94 | 4.56 | 4.98 |
| R dry without coating - m²K/W (4) | 2.77 | 4.39 | 3.88 | 5.66 | 5.15 |
| U dry with coating - W/m²K (5) | 0.333 | 0.216 | 0.243 | 0.170 | 0.186 |
| R without coating - m²K/W (6) | 2.61 | 4.14 | 3.68 | 5.35 | 4.90 |
| U with coating - W/m²K (7) | 0.352 | 0.229 | 0.256 | 0.179 | 0.195 |
| Thermal offset - h (8) | -12.84 | -14.66 | -14.52 | -16.42 | -16.19 |
| Sound insulation - db (9) | 54 | 55 | 54 | 55 | 57 |
| REI (10) | 180 | 180 | 180 | 180 | 180 |
Explanatory note
- Net dry density = (500±50) Kg/m3
- Sintered expanded polystyrene with graphite additive. Density = 0.15 KN/m3; λ = 0.031 W/m.K
- Concrete density 25 KN/ m2; dry λ = 1.72 W/m.K; λ = 1.91 W/m.K with humidity in equilibrium with air at 23° C and 50% RH (ref. UNI EN 1745 and UNI EN 12524).
- R= Dry thermal resistance without coating and without thermal resistance limitation. Evaluation according to the theoretical method UNI EN 1745:2012. Three-dimensional method.
- U= Dry thermal transmittance, with 2 cm lime-sand render on the outside, 2 cm lime-sand render on the inside, with limit thermal resistance, in dry conditions. Evaluation according to UNI EN 1745:2012 theoretical method. Three-dimensional method.
- R= Thermal resistance, without plaster, without limitation of thermal resistance and with humidity in equilibrium with air at 23° C and 50% RH. Evaluation according to the theoretical method UNI EN1745:2012. Three-dimensional method.
- U= Thermal transmittance, with 2 cm lime-sand render on the outside, 2 cm lime-sand render on the inside, with limiting thermal resistance and humidity in equilibrium with the air at 23° C and 50 % relative humidity. Assessment according to UNI EN 1745:2012 theoretical method. Three-dimensional method.
- Ref. UNI - EN ISO 10456 standard for a 24-hour period
- Certified value of theoretical calculation UNI EN 12354-1:2002
- Ref. UNI 1365-1 standard. REI :
- Strength: ability to maintain structural stability
- Airtightness: ability to prevent the spread of fire and smoke through the air.
- Insulation: the ability to thermally insulate adjacent areas and prevent the spread of heat.
A series of 5 blocks
Isobloc calculates the various blocks needed to construct the building:
- NORMAL: standard block, shown in yellow on the plans
- ANGLE: corner block (for external corner), in red on the drawings
- UNIVESEL: unit for opening (door or window), in green on the plans
- PASS: return block for corners, shown in blue on the plans
- DUO: cutting block, in turquoise on the drawings

